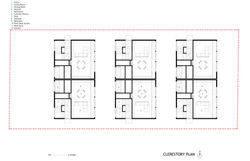LOCATION:
Seattle, WA, USA
CLIENT:
Measured Investment, LLC
LOT SIZE:
5750 sf
PROGRAM:
3 Single Family and 3 AADU
TYPE:
Single Family/AADU
CONSULTANTS:
Structural: Sound Structural Solutions
Surveyor: Site Surveying
Landscape: Root of Design
Geotech: Geotech Consultants, Inc
Contractor: TBD
Photography: TBD
Renderings: KO Architecture
DESCRIPTION:
This 6-pack of three SFRs with three attached ADUs located in West Seattle neighborhood. The units step incrementally down a 16 foot slope from the street front to alley, where parking for the units is provided.
The project responds to updates being made to the Seattle Neighborhood Residential zoning code, and is a prototype for increasing density in Seattle’s low density zoned areas. Although compact the identical units maximize lot GFA and primary dwelling separation unit requirements allowed for the design of private gardens for each unit.
Higher than normal ceilings for units of this size provide a volumentric experience that is thoughfully controlled creating compression and release effects, as well as light shelves that create the feeling of expansion, making the compact spaces feel larger. The garden also plays a role in the expansion of the primary living spaces, by providing a seemless indoor/outdoor connection. Roof decks take advantage of the sloping site by providing territorial views over West Seattle.


















